For a small island, Naoshima has a lot of architectural gems, thanks to the Benesse Art Site Naoshima. But away from the big ticket items such as Tadao Ando's Chichu Museum (which is an extraordinary work of art, light and space) is the Naoshima Hall in Honmura. Completed in 2015, Naoshima Hall is a public, multi-purpose facility built for the residents of Naoshima and used as a centre for sports, recreation, local festivals and the performing arts.
The Naoshima Hall and a private residence called 'Matabe' are part of The Naoshima Plan, which examines the overall concept and design feature of the two buildings in relation to its environment. Designed by one of Japan's top architects, Hiroshi Sambuici, The Plan was created with the natural environment and culture of the island in mind.
The facility consists of a main hall, a community centre and a garden. Sambuici had researched the planned construction site for over two years, taking into consideration the wind, water and sun patterns: primary considerations of traditional housing on Naoshima. The architecture of the hall was constructed to weave seamlessly into the area's environment and the daily lives of the local inhabitants. The quality of the materials used in constructing these buildings is apparent, whether it is the finest hinoki cypress, handmade washi paper or the perfectly executed earthen floor.
The most distinctive feature of the community hall is the hip-and-gable roof, made from hinoki cypress. A large wind passage was constructed through the centre of the roof to control airflow in the building. This eco-friendly feature cools and ventilates the hall using just wind power. The space measures about 1000 sq m with a simple but spacious open-plan layout. The space can be used to play sports or hold dance classes whilst also serving as a seating area for watching performances on the gorgeous stage. A highlight is a performance by Naoshima's own all-women bunraku puppet theatre group.
The smaller community centre next door, which holds two tatami rooms for meetings and smaller events, has a hipped roof that enables the same air circulation regulated through the use of natural energy.
While Pritzker Prize-winning Tadao Ando's work for the museums is undoubtedly brilliant, the Naoshima Plan buildings are equally noteworthy, not least because they are living spaces that are in active use by the local community.
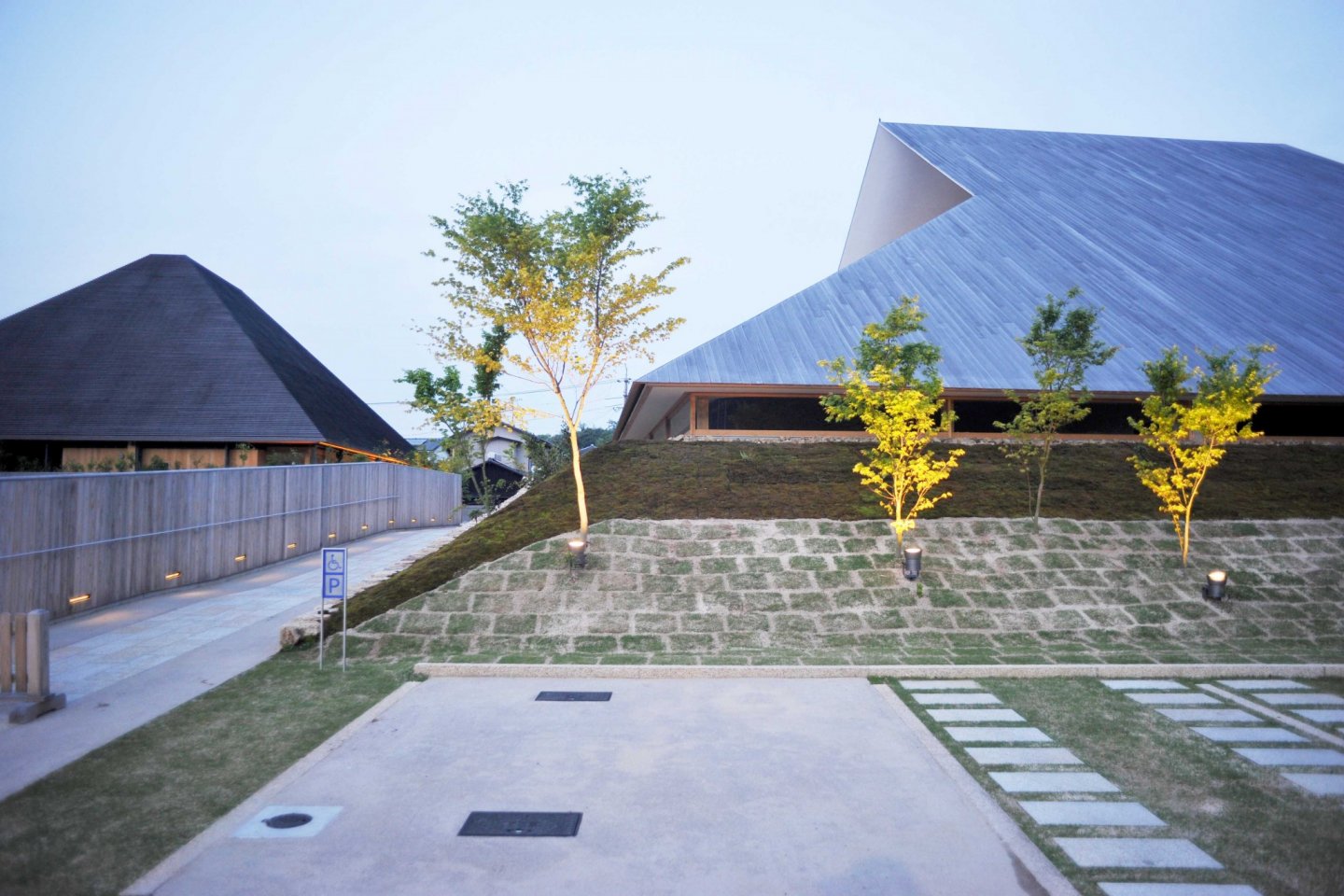


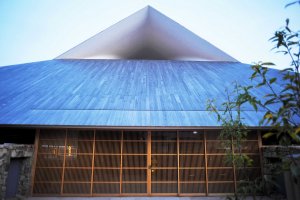
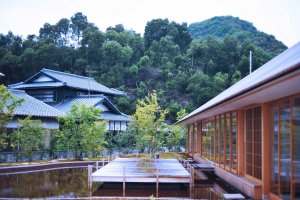
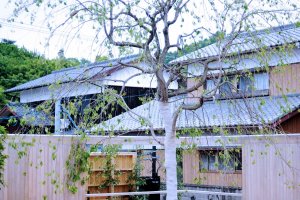

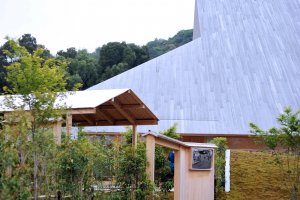
























I love the Hall and I can't wait what else he'll do in town in the future.