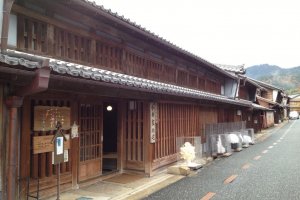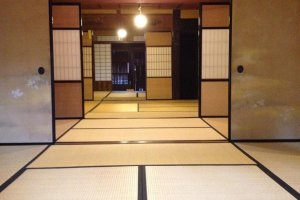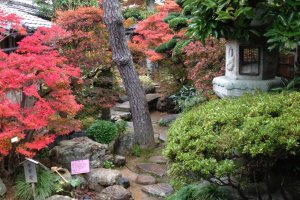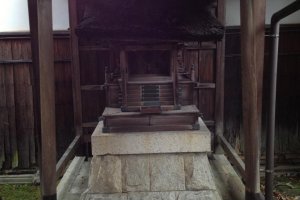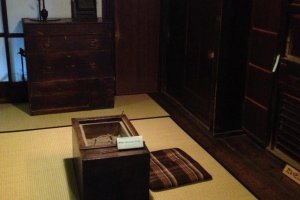Mino city is a manufacturing town which has developed and exported Mino washi, a high quality Japanese paper, all across Japan starting in the Nara period (710 to 794 AD). Successful Washi producers became rich and powerful people in their communities and beyond which they showed by building large homes which also doubled as their businesses. In the old Mino Udatsu district, the Imai house is fine example of an Edo period home to a successful rural Japanese paper merchant.
We tend to think of the rich and powerful as having opulent homes but the Imai house is a subtle mid-Edo period building reflective of a rural Gifu home. The roof has simple gable tile, with a small ridge end tile without fish decorations. It doesn’t stand out like a mansion but the 22 meter long front makes it difficult to miss.
Upon entering I was greeted by a reception area. Just to the left of the reception desk was a space displaying a desk and furnishings from the Edo period when the family sold paper wholesale. Today it displays a desk and other furnishings from the time. I paid the receptionist 400 yen for a dual ticket that let me into the Imai house and the nearby Mino-washi “Akari” art gallery.
The house, like many traditional homes in Japan, is not overly furnished. There are nine rooms all covered in Tatami; some decorated with small ikebana, a painted scroll or maybe a small chest of some kind. The lady led me out to a walled in garden; an oasis covered in autumn reds and yellows. Here she pointed to a suikinkutsu; a water feature is made by burying a large vase with a small hole drilled in it upside down in a garden. Water flows from a stream over rocks and fills a small pond. The water drips into the vase making a pleasant sound that is almost like a koto. These are usually buried near lavatories to mask sounds or at the entrance to a tea room to lighten the spirit.
After lingering in the garden taking photos of the trees and a small shrine in the far back, I went back into the house to explore the rooms and eventually ended up at the kitchen. The stove was wood fueled which led me to ask “where was the wood stored?” The receptionist explained that wood was kept up in a space above the first floor. It not only fueled the fire but also acted as an insulation for the house. The kitchen is the only area with high ceilings so that smoke wouldn’t gather.
Behind the house, through the kitchen exit, you can explore several “kura” or storage buildings housing some of the Mino City’s archives. These mini-museums introduce the culture and history including the “Udatsu Zo” (Udatsu roofing) which are gables designed to prevent fire from spreading between buildings and “Niwaka Zo” (Mino Nagashi Niwaka); a local tradition of impromptu skit performance.
The Imai residence is a great place to begin your tour of Mino city. It shows the life of a rural business man as well as gives insight into the culture and history of this welcoming little city.


