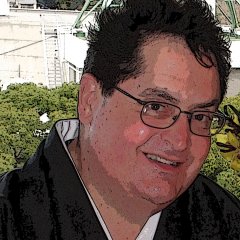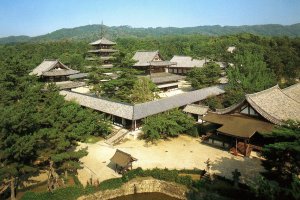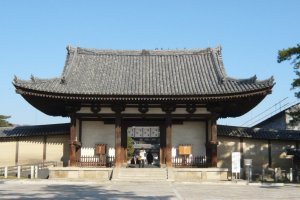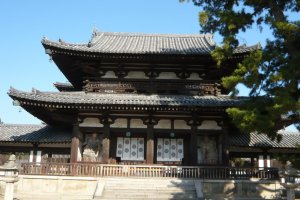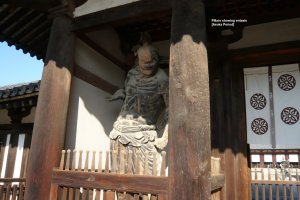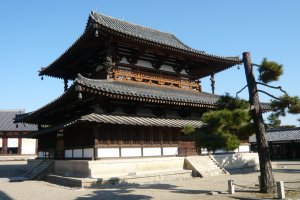Hōryūji, founded by Prince Shōtoku during the early seventh century, still proudly displays its main buildings which are the oldest examples of wooden architecture in existence in the world. Hōryūji is a world-famous treasure house of sculpture, painting and decorative arts.
It survived World War II intact thanks to the efforts of many people as well as to the good understanding of the Allied Forces, and the UNESCO International Pact for Protection of Cultural Properties, enacted on May 14, 1954, provides for the protection of the area surrounding Hōryūji as part of Japanese cultural heritages. In December of 1993, Hōryūji was considered the first monument in Japan to be registered as part of World Cultural Heritage.
History
The compounds of Hōryūji consist of the Saiin (Western Precinct) centering around the Kondō (Main Hall) and the Gojū-no-Tō (Five Story Pagoda), and the Tōin (Eastern Precinct) with the Yumedono (Hall of Visions) and the Denpōdō (Hall of Buddhist Teachings) as its central buildings.
The origin of Hōryūji is described in the inscription engraved on the back of the halo of the Yakushi Nyorai Buddha statue in the Main Hall, which says: “The Emperor Yōmei, falling ill in the first year of his reign (586 AD) wished to have a statue of Yakushi Nyorai, of the Buddha of Healing, made for him, but he passed away prior to the realization of the project. His sister, the Empress Suiko, and his son, the Crown Prince Shōtoku, fulfilled his will. The statue was finished in the fifteenth year of Empress Suiko’s reign, and the temple was established for the statue.” This is the origin of Hōryūji.
Saiin (Western Precinct)
The nucleus of the Saiin is a block of buildings encircled by the Kairō (Cloister-Gallery), namely the Chūmon (Central Gate), Kondō (Main Hall), Gojū-no-Tō (Five-Story Pagoda), Daikōdō (Great Lecture Hall), Kyōzō (Sutra Repository) and Shōrō (Bell House).

To the left of this block is the Sangyōin (Hall of the Three Sutras); to the right, the Shōryō-in (Hall of Prince Shōtoku’s Soul); and to the back, the Kami-no-Midō (Inner Sanctuary) and the Saiendō (West Round Hall).
To the east of the Shōryōin are the Tsumamuro (Gabled Quarters), Kōfūzū (Government Sealed Repository), Hosodono (Narrow Hall), Jikidō (Refectory) and other buildings. Still east of these is the Daihōzōin (Galleries of Temple Treasures) with the Kudara Kannon Hall as its nucleus and storage for the conservation of the mural paintings of the Kondō.
The Saiin is the original and essential part of Hōryūji. Its central buildings, namely the Main Hall and the Five Story Pagoda, are arranged side by side on an east-west row instead of the usual south-north row. This unusual layout reveals one of the characteristics of the Asuka Period.
The Nandaimon, literally meaning the South Main Gate, is the front entrance to the temple compounds. Built in 1439 during the Muromachi Period, it is a well-balanced building of powerful form. The Chūmon or Central Gate is the front gate of the central block of the Western Precinct. It is a two-storied gateway, from either side of which extends the Kairō (Cloister Gallery).
The statues of Niō (Vajradhara, two temple-door guardians) installed on the east and west “bays” of the gateway were carved in 711.
The Gojū-no-Tō (Five-Story Pagoda) is three “bays” square in plan and over 105 feet in height. Like the Main Hall, it stands on a double terrace, and its detailed parts show the same architectural style as the Main Hall and the Central Gate. It tapers conspicuously upward, the ratio of the roof sizes from the bottom to top stories being 10: 9: 8: 7: 6.
The ground floor of the pagoda houses four groups of clay statuettes in its four sides illustrating stories concerning the life of Buddha the Savior, and the Pure Land of Miroku (Maitreya), the Future Buddha or Messiah. Though including some which were replaced during later times, the statues are fine works of sculpture dating from 711 together with the Niō in the Central Gate.
The Kondō (Main Hall) is the central building housing the principal object of worship in the temple. It is a two-storied building with a plan of five “bays” by four, the lower story being surrounded by mokoshi (lean-tos). The roof is hipped and gabled (irimoya).

Its architectural characteristics showing Asuka-Period style are similar to those of the Central Gate, Cloister-Gallery and Five-Story Pagoda. The upper story is skirted with railings which, like those of the Central Gate, are ornamented with inset swastika patterns. The inverted V-shaped posts supporting the railings are also characteristic of the age. These architectural features are similar to those found on the Tamamushi Zushi preserved in the Daihōzōden.
In the Kondō are the bronze statues of Shaka (Śākamuni) Triad at the center, Yakushi (Bhaisajyaguru) on its right and Amida (Amitābha) on the left. The Shaka Triad is a typical example of Asuka-Period sculpture. The inscription engraved on its halo states it was made by the sculptor Tori in the thirty-first year of the reign of Empress Suiko (623 AD) for the peaceful rest of the Prince Shōtoku. Tori was one of the Buddhist sculptors active during this period. His art was after the style of Chinese sculpture of the Northern Wei Dynasty as is evidenced by the smiling faces, the double pedestal, the rather flat representation, and the large halo covering the three statues.
The Kondō was formerly decorated with mural paintings on its twelve walls. The majority of the murals were destroyed by an accidental fire in 1949. These paintings, comparable with those in Ajantā in India, were world-famous masterpieces. The damaged original paintings are now kept in the storage hall. Reproductions are attached to the walls of the Kondō.

The Daikōdō (Great Lecture Hall) is the place where the monks of the temple study. The original building was burnt in 925 during the Heian Period, and the present structure was built in 990. It, therefore, differs in style from the other earlier buildings in the compound.
The building houses the statues of Yakushi Nyorai at the center, Nikkō Bosatsu (Sūryaprabha) and Gakkō Bosatsu (Candraprabha) on its right and left, and Shitenno at the four corners. Dating from the same period as the building, they are typical examples of Japanese Buddhist sculpture in the middle part of the Heian Period.
The Kyōzō (Sutra Repository) and the Shōrō (Bell House) are situated to the right and left of the Kōdō. The two are largely similar buildings of an elegant form, but the former dates from the second half of the Nara Period and the latter from the early part of the Heian Period.
The Shōryōin (Hall of Prince Shōtoku’s Soul) occupies the south end of the Higashimuro (East Quarters), a building for accommodation of the resident monks like the Nishimuro (West Quarters). It was a part of the east quarters and was converted, at the reconstruction of the building at the end of the Heian Period, into a hall dedicated to the soul of Prince Shōtoku.
Tōin (Eastern Precinct)

The route passes the Todaimon (East Main Gate) and leads to the place originally occupied by the Ikaruga Palace, which was the home of Prince Shōtoku. The palace was constructed in 601 AD but after the death of Prince Shōtoku the palace fell into decay. In 739 AD the monk Gyōshin Sōzu constructed an octagonal hall (later known as the Yumedono) as well as the Denpōdō (Hall of Buddhist Teachings), Sōbō (monks’ dwelling quarters) and other buildings, and a statue of Kuse Kannon (Avalokitesvara the Savior), revered by the Prince during his lifetime, was enshrined in the Yumedono.
Yumedono is a building standing on a double terrace and is the oldest example of an octagonal hall in existence in Japan. The roof ornament consisting of a lotus flower, a sacred vase, a canopy, and a sacred gem.
The present E-den Hall (Hall of Painting), which is connected to the Shariden hall (Reliquary hall), was rebuilt in 1219.
The Denpōdō (Hall of Buddhist Teachings), similar in nature to the Kōdō (Lecture Hall) of the Western Precinct, was donated by Tachibana-no-Konakachi, wife of Emperor Shōmu, in 739. Repair work done (1939-1943) revealed that the building was originally a residence of nobility at the time and was converted into a Buddhist building.
The Shōrō (Bell House) of the Eastern Precinct is a shapely building with its lower part in a trapezoidal form known as hakamagoshi (spreading skirt). The bell hung in it, dating from the Nara Period, has an engraved inscription reading “Chūgūji.” It is registered as a National Treasure by the Japanese Government.

